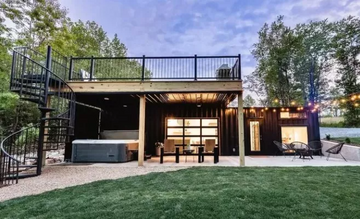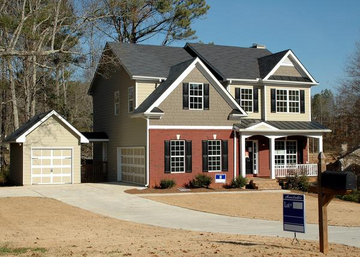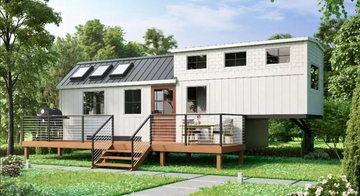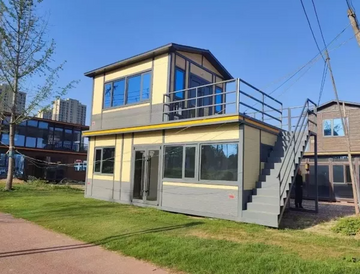Designing a container house is an innovative and sustainable way of building that combines environmental protection, economy and uniqueness. From concept to construction, every step is critical to designing a functional and beautiful container home. This article will explore in detail the key steps in designing a container house, including conceptualization, planning, structural design, material selection, construction and interior decoration.
Step one: Conceptualization and Research
The first step in designing a container home is conceptual design and in-depth research. This includes determining the specific needs and goals of a container home, such as the number of rooms, layout, and desired features. Researching different container home designs, architectural styles, and construction techniques will provide you with valuable insights into the possibilities and limitations of container construction.
Step two: Site Selection and Preparation
After deciding on the concept design, the next step is to select a suitable site for building a container house. Factors such as local building codes, zoning regulations, utility access and environmental factors need to be carefully evaluated. Site preparation may involve clearing the land, leveling the ground, and ensuring adequate drainage and foundation support for the container home.
Choosing a suitable site is an important part of integrated house construction. Here are some factors to consider:
Geographical location: Geographical location needs to be considered when selecting a site, including factors such as terrain, climate, and natural environment. Places with flat terrain, pleasant climate and good natural environment are more suitable for building integrated houses.
Geological conditions: The geological conditions of the site selection area need to be investigated to ensure that there are no hidden geological hazards, such as landslides, mudslides, etc., to ensure the safety of the house.
Infrastructure: When selecting a site, surrounding infrastructure, including roads, water supply, power supply, drainage and other facilities, need to be considered to facilitate later construction and residence.
Community environment: Consider the surrounding community environment, including educational resources, medical resources, commercial facilities, etc., as well as the safety and social environment of the community.
Laws and regulations: Understand local land planning, construction planning, land use properties and other relevant laws and regulations to ensure that the site selection meets legal requirements.
Sunshine and ventilation: Consider the sunshine and ventilation conditions of the site selection area to ensure that the house has good lighting and ventilation conditions.
Land use: Understand the land use planning of the selected area and ensure that the selected land use meets the requirements for integrated housing construction.
Step three: Design Development and Planning
During the design development phase, detailed floor plans, elevations and 3D models need to be developed to visualize the layout, structural elements and interior decoration of the container house. The planning phase also involves identifying structural modifications to the container, such as openings for doors and windows, connecting multiple containers, etc. The design of container houses needs to fully consider space utilization. Due to the structural characteristics of containers, designers need to make full use of every inch of space to ensure that the house can provide sufficient functional areas within the limited space. Through reasonable layout design and internal partitions, functional areas such as living rooms, bedrooms, kitchens, and bathrooms can be created, allowing container houses to achieve multi-functional use in a limited space.
Step four: Structural Engineering and Permits
Working with a structural engineer is an important step in assessing the structural integrity of your container home design. The container itself has strong load-bearing capacity and stability, but the reinforcement structure still needs to be considered during the design process to ensure the safety and stability of the house. Designers need to rationally lay out the support structure of the house and consider factors such as foundation load-bearing capacity and earthquake resistance to ensure that container houses can be used stably and reliably under various natural conditions. It is crucial to obtain the necessary permits and approvals from local governments before construction.
Step five: Material Selection and System Integration
Choosing the right building materials, insulation and interior finishes is crucial to creating a comfortable and energy-efficient living space. Plans for integrated plumbing, electrical, and HVAC systems should be carefully designed to optimize the use and functionality of the interior space of a container home.
Step Six: Construction and Fabrication
The construction phase involves modification and fabrication of the containers according to approved design drawings. This includes cutting, welding and strengthening containers to meet structural requirements and architectural features. Additionally, doors, windows, roofing and interior trim will need to be installed.
Integrated house construction is a new model that integrates building design, manufacturing and construction processes. This model can significantly improve construction efficiency, reduce costs, reduce waste, and help improve construction quality by producing prefabricated modular components in factories and then assembling them on site. The following are the general steps and characteristics of integrated house construction:
Integrated service facilities: In integrated houses, some service facilities can also be integrated, such as pipelines, electrical lines, etc., which can reduce the number of processes in on-site construction and improve construction efficiency.
Step Seven: Quality Control and Testing
Quality control measures include structural inspections, waterproofing tests and energy performance assessments to ensure the safety and durability of container homes. It is critical to test the functionality of electrical, plumbing, and HVAC systems to resolve any issues during construction.
Ensure that the building structure, function and performance comply with relevant standards and requirements. The key factors to ensure the quality of integrated houses include the following aspects:
Material selection: Selection of high-quality, standard-compliant building materials is the basis for ensuring the quality of integrated houses. This includes structural materials, insulation materials, decorative materials, etc. These materials need to have good durability, pressure resistance, waterproofing and other properties. Design specifications: The design of integrated houses needs to comply with relevant building codes and standards, including structural design, fire protection design, thermal insulation design, etc. Reasonable design can ensure good stability and safety of the building during use.
Manufacturing process: In the manufacturing process of integrated houses, the process flow needs to be strictly controlled to ensure the manufacturing accuracy and quality of modular components to ensure that the size, strength and sealing performance of the components meet the requirements.
Construction technology: During the on-site assembly and construction process of integrated houses, it is necessary to operate in strict accordance with relevant specifications and standards to ensure that the components are installed accurately, the connections are firm, and the stability and sealing of the building structure are ensured.
Quality inspection: At all stages of integrated housing, strict quality inspection and acceptance are required, including inspection of raw materials, sampling during production, inspection of finished products, etc., to ensure that the construction quality meets standards.
In summary, designing a container home involves a series of key steps, from initial conceptualization to final construction and occupancy. By following these steps and working with experienced professionals, it is possible to achieve a well-designed container home that provides an innovative, sustainable and personalized living space.





